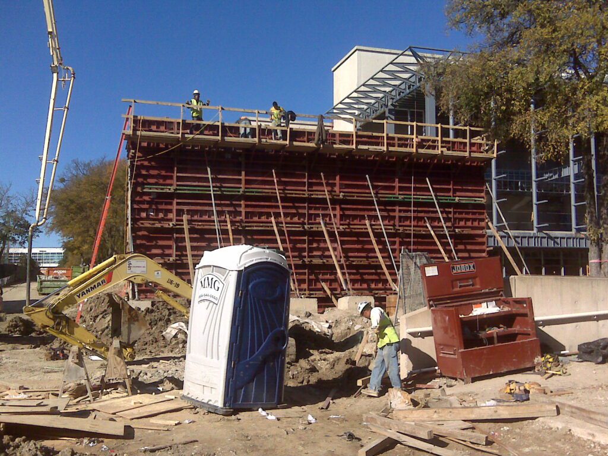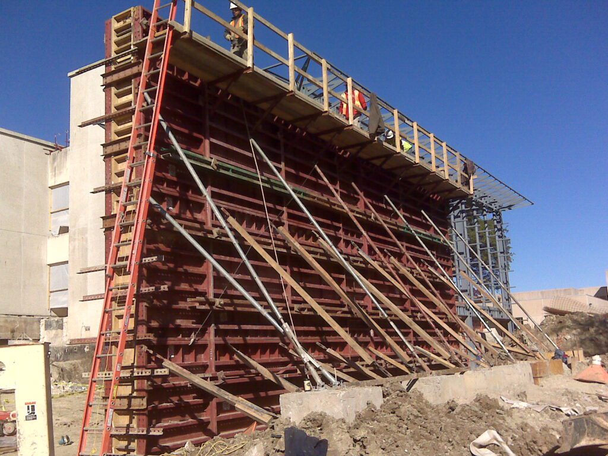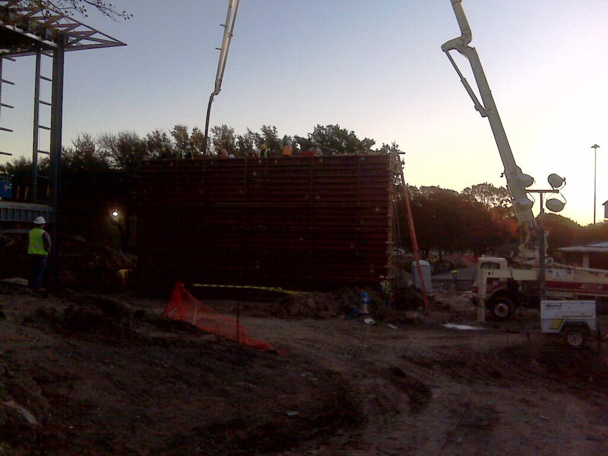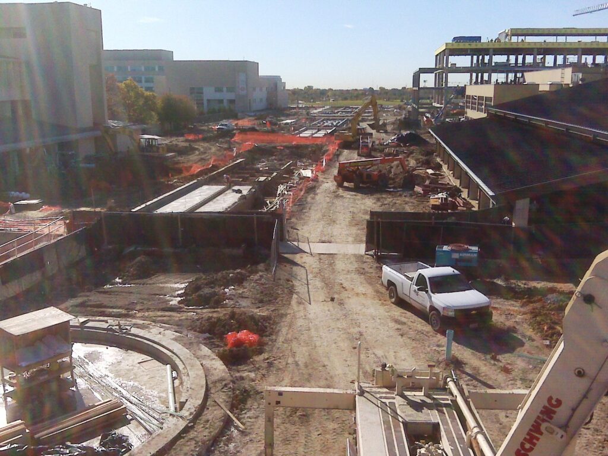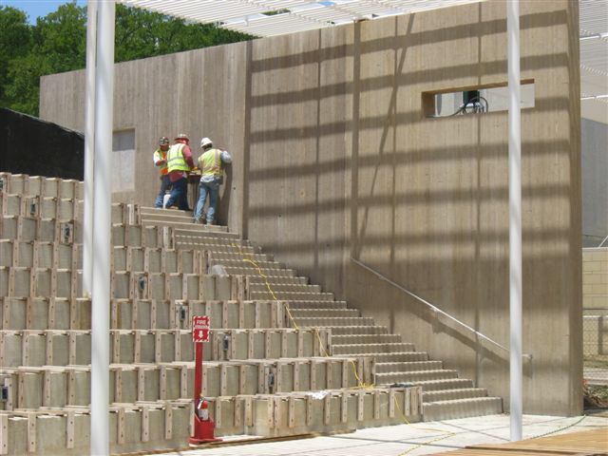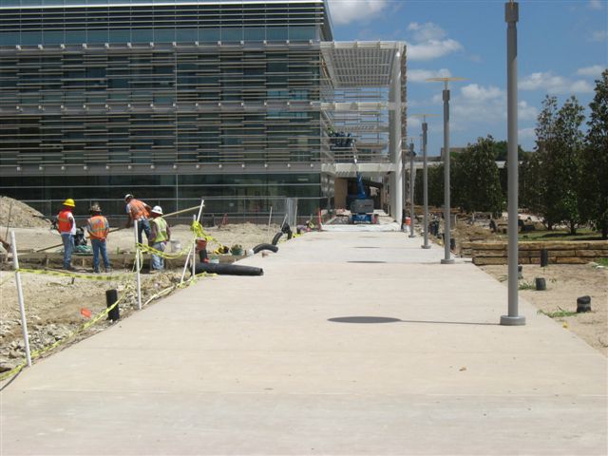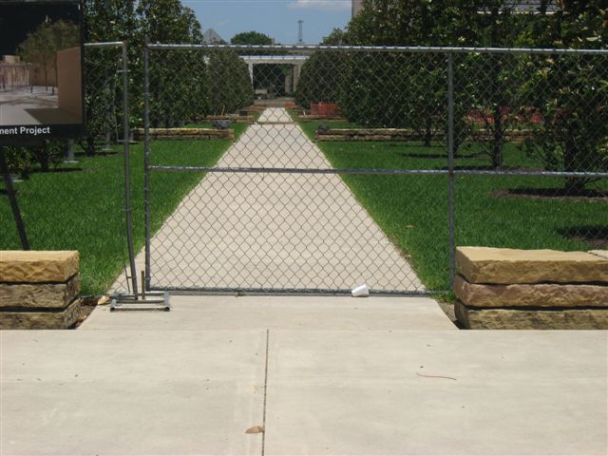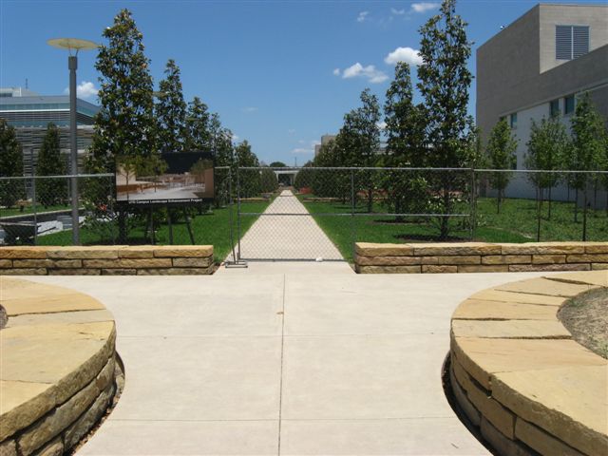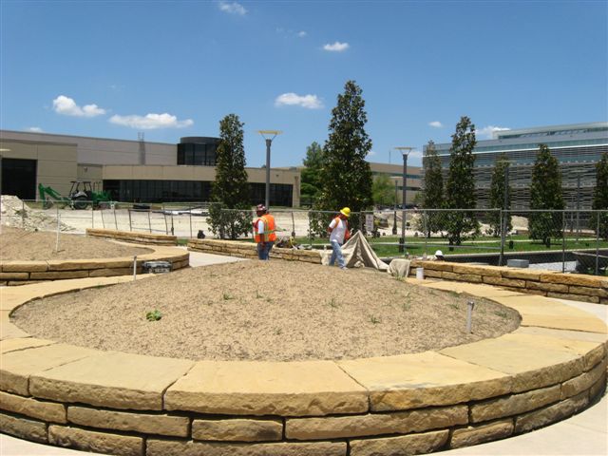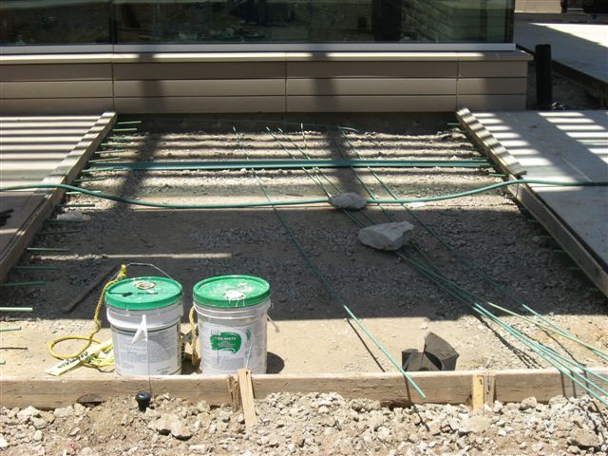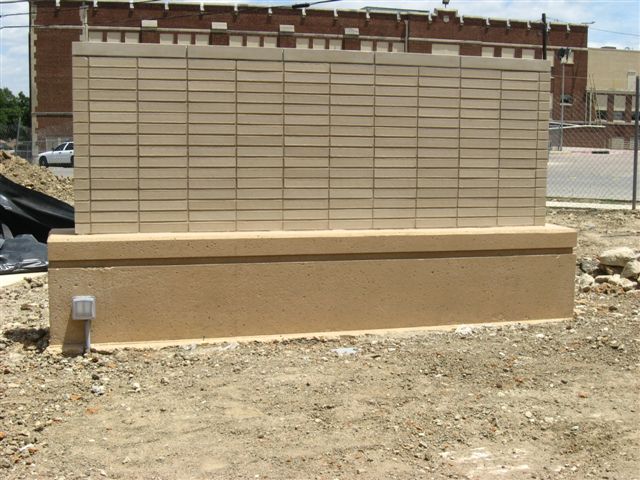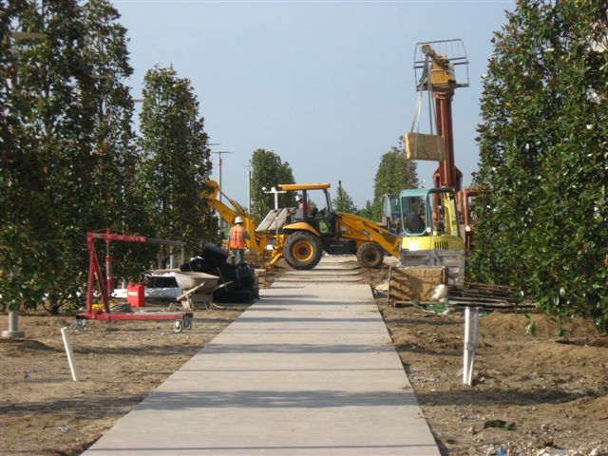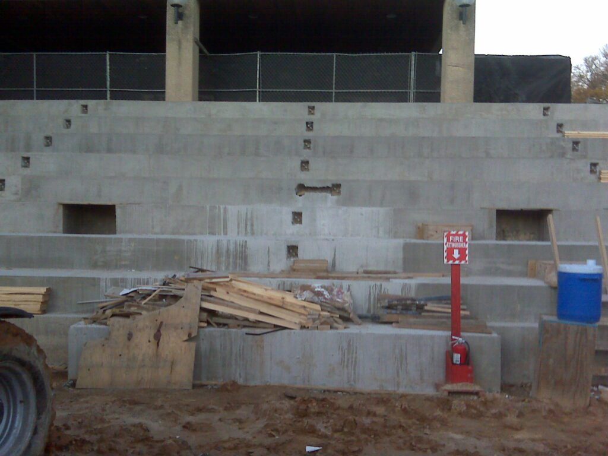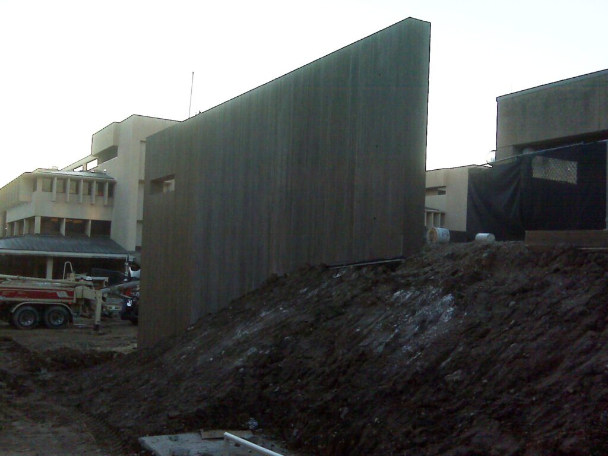Location: Dallas, Texas
University of Texas at Dallas required construction of architectural concrete form-lined clock walls, installation of cast-in-place planter boxes and fountains, and installation of architectural site paving. Work also included use of board form lined walls, specialized concrete mixes, specialty sandblast finishes, and integral color.
Serco was challenged to replicate a very ornate pattern for this project as created by the Architect. The concrete portion required highly specialized concrete mixes, involving integral colors, specialized tooling, forming and sandblasting.
Our solution was the development of specialized tools and very close coordination. Pre-approved work plans coordinated with the Architect, the Owner and the suppliers were critical to the success in this project. For example, the clock walls were formed using select grade wood board forms and had been arranged in a number patterned pre-approved by the Architect to simulate a natural wood surface into the concrete surface.
This project was completed on time and on budget and has been used as a model for continuing development of the architectural standard for development of the newly enhanced, state-of-the-art UTD campus
